The Arts Apartments at Park Place - Apartment Living in Hurst, TX
About
Welcome to The Arts Apartments at Park Place
1301 Park Place Blvd Hurst, TX 76053P: 817-904-9463 TTY: 711
Office Hours
Monday through Friday: 9:00 AM to 6:00 PM. Saturday: 10:00 AM to 5:00 PM. Sunday: Closed.
Come home to the perfect balance of tranquility, comfort, and convenience. Nestled in a serene, neighborhood setting, The Arts Apartments at Park Place provides easy access to the Mid Cities, Fort Worth, and Dallas. Each of our stylish floor plans features designer finishes, washer and dryer connections, ample storage, and spacious patios and balconies. Our flat-style floor plans are bright, large and airy and are offered in two distinct collections, the timeless traditional collection or the sleek styling of our Premier Apartments. You will enjoy an array of amenities just outside your door that are designed to enhance your life. You will have access to all of this while maintaining easy access to the area's bustling shopping, trendy restaurants, and lively entertainment. Contact our friendly, professional leasing staff to schedule a tour today.
Floor Plans
1 Bedroom Floor Plan
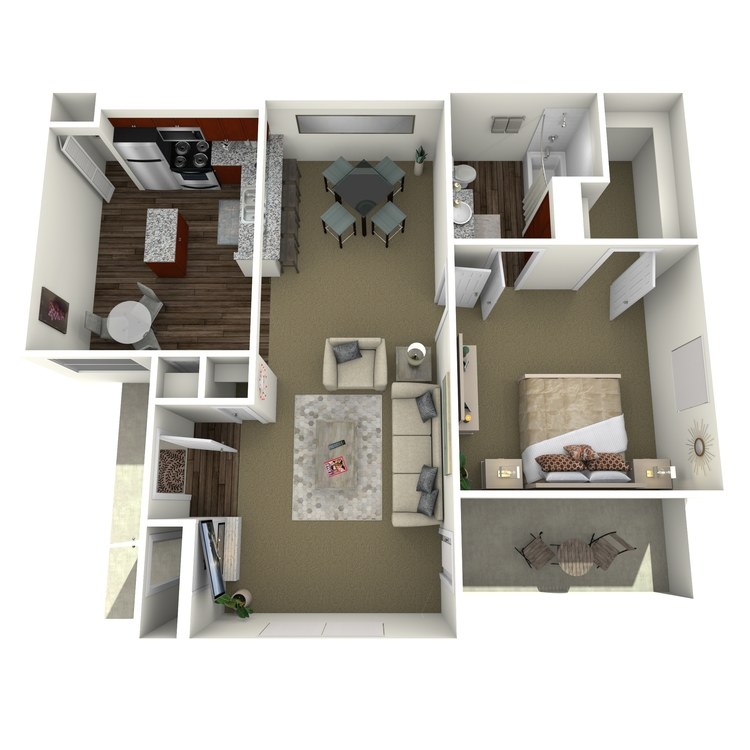
A1
Details
- Beds: 1 Bedroom
- Baths: 1
- Square Feet: 777
- Rent: $1130-$1867
- Deposit: $250
Floor Plan Amenities
- Cherry and White Custom Cabinets
- Sleek Rosa Pearl Granite Countertops
- Luxurious Glass Tile Backsplash
- Stylish Gooseneck Faucets
- Swanky Vessel Sinks
- Modern Designer Ceiling Fans
- Chic Framed Mirrors
- Contemporary Lighting
- Upscale Vinyl Wood Flooring
* In Select Apartment Homes
Floor Plan Photos
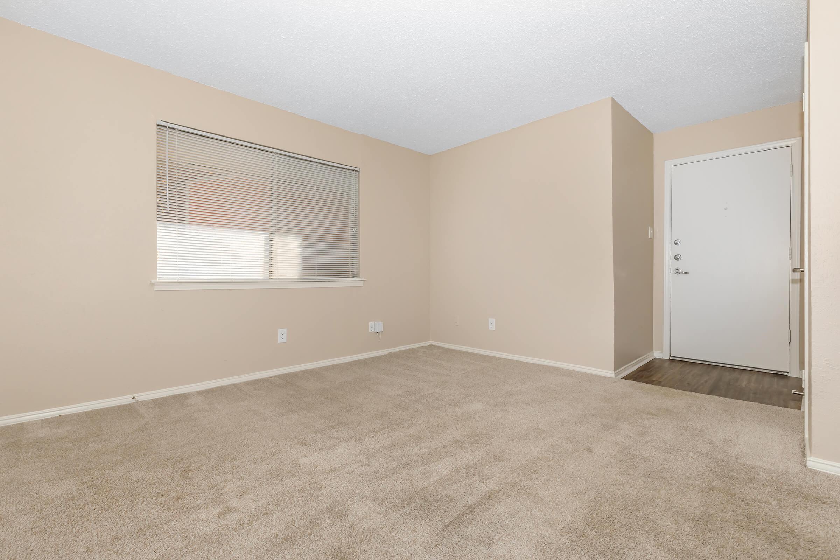
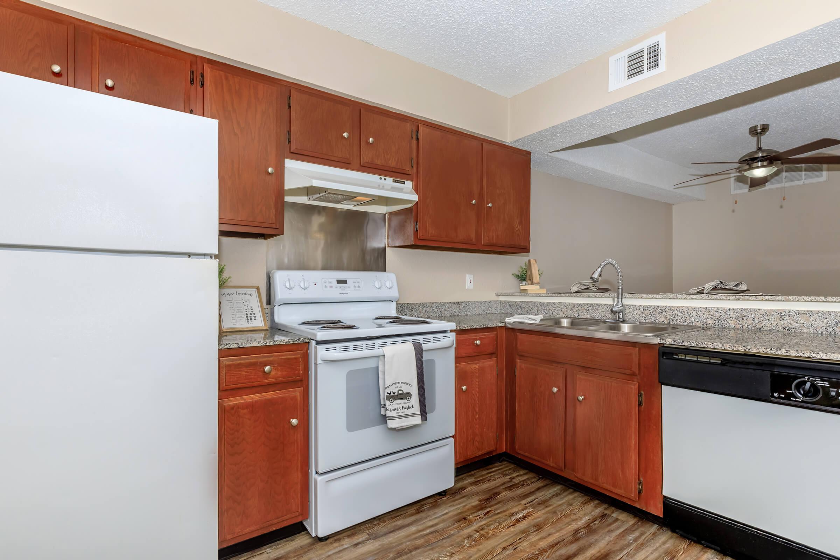
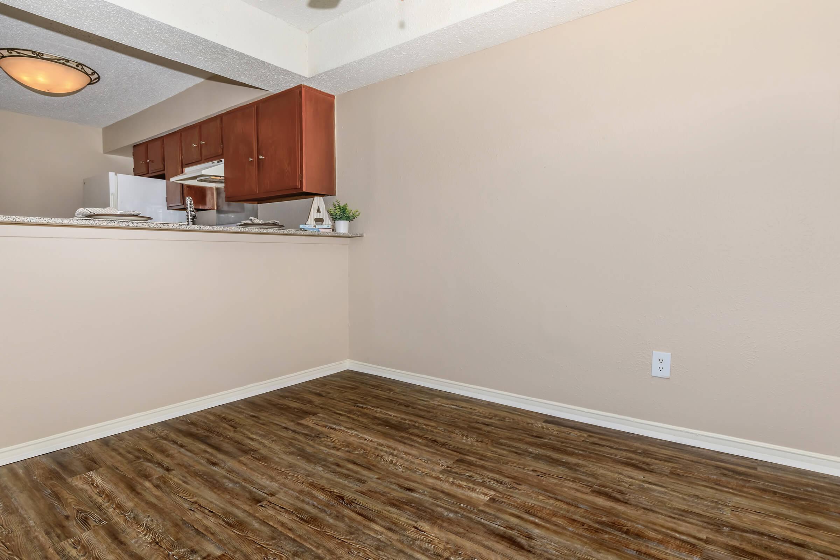
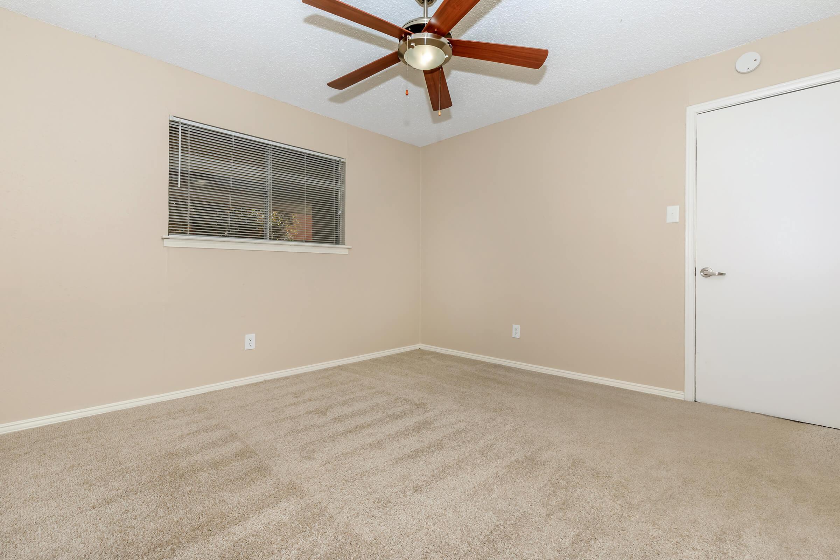
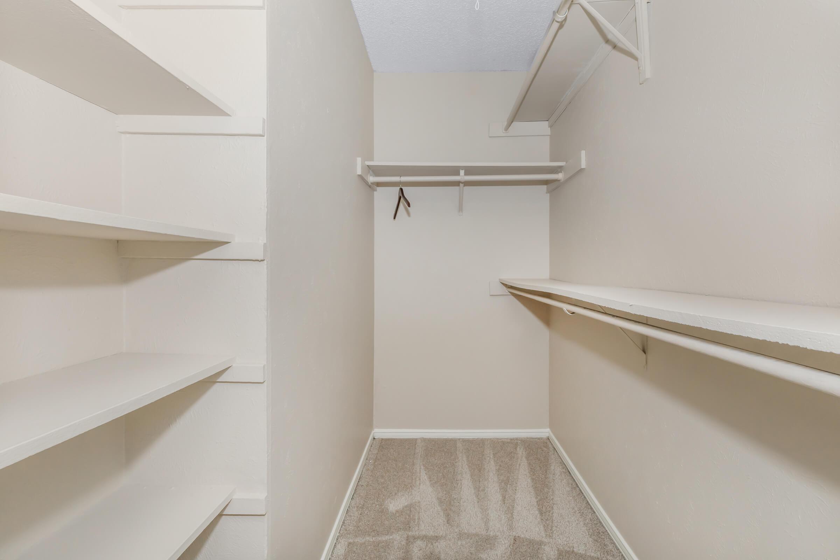
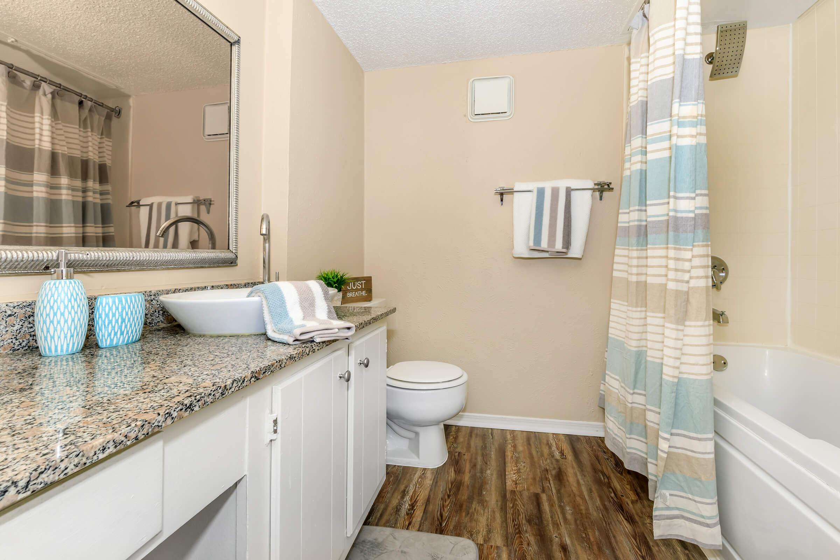
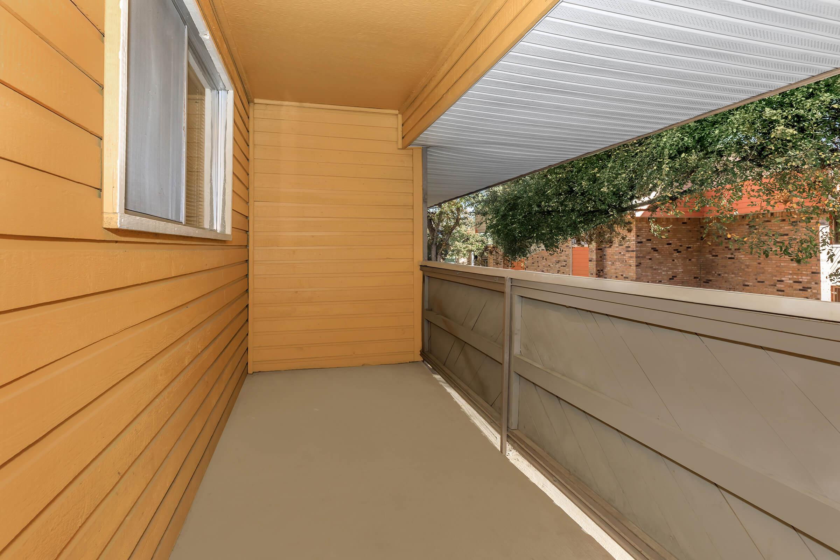
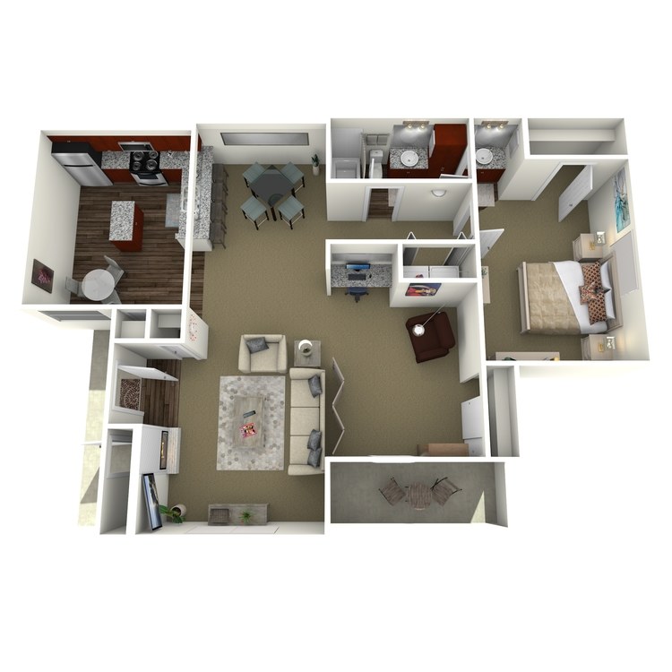
A2
Details
- Beds: 1 Bedroom
- Baths: 1
- Square Feet: 1013
- Rent: $1375-$1924
- Deposit: $250
Floor Plan Amenities
- Cherry and White Custom Cabinets
- Sleek Rosa Pearl Granite Countertops
- Luxurious Glass Tile Backsplash
- Stylish Gooseneck Faucets
- Swanky Vessel Sinks
- Modern Designer Ceiling Fans
- Chic Framed Mirrors
- Contemporary Lighting
- Upscale Vinyl Wood Flooring
* In Select Apartment Homes
Floor Plan Photos
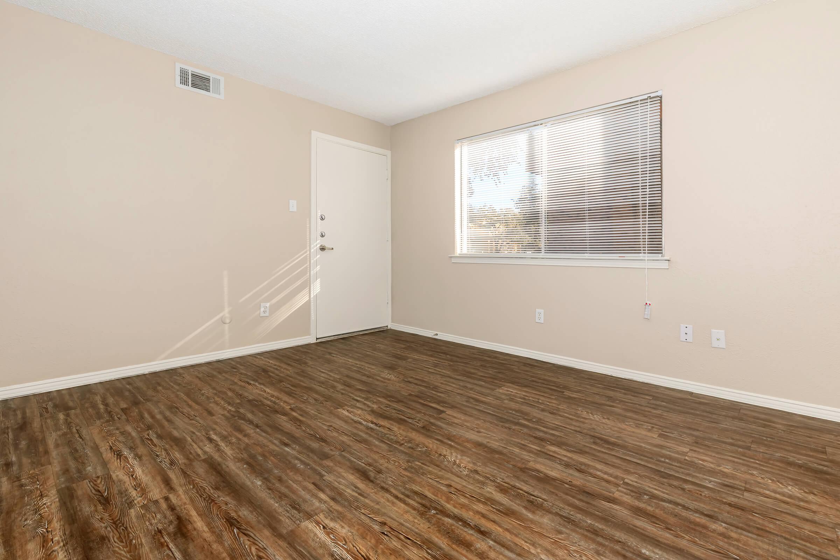
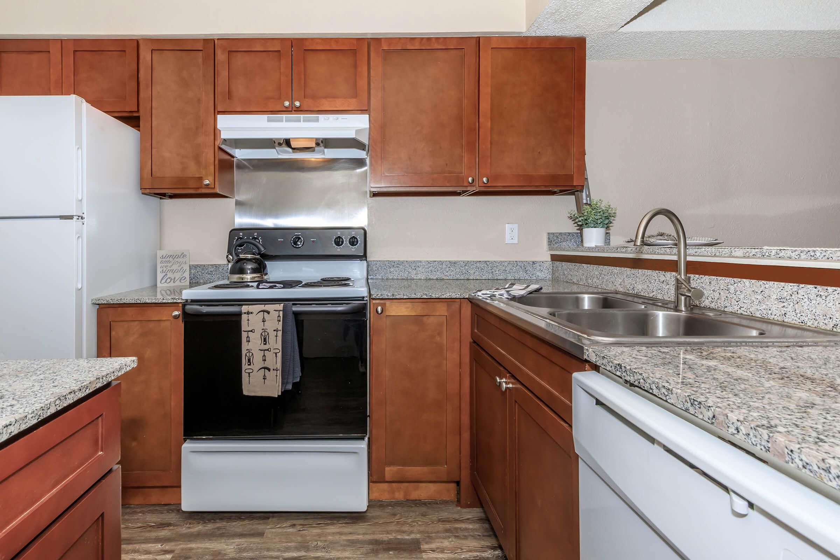
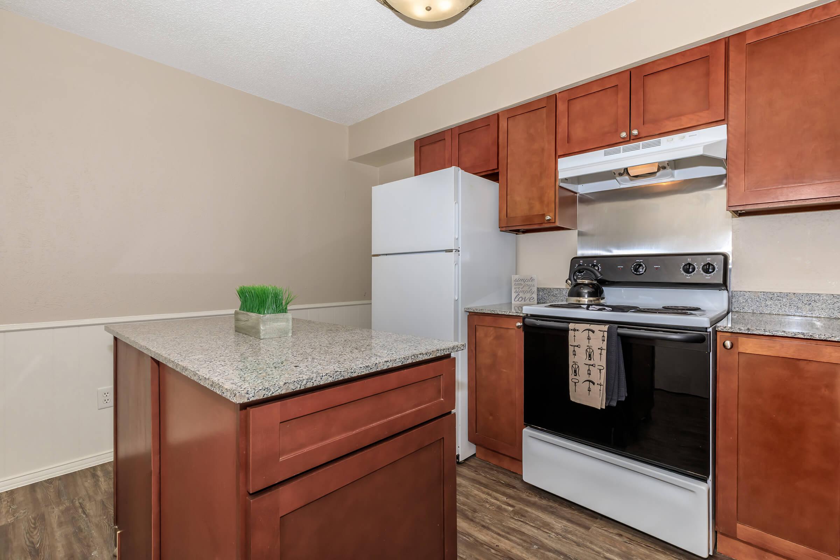
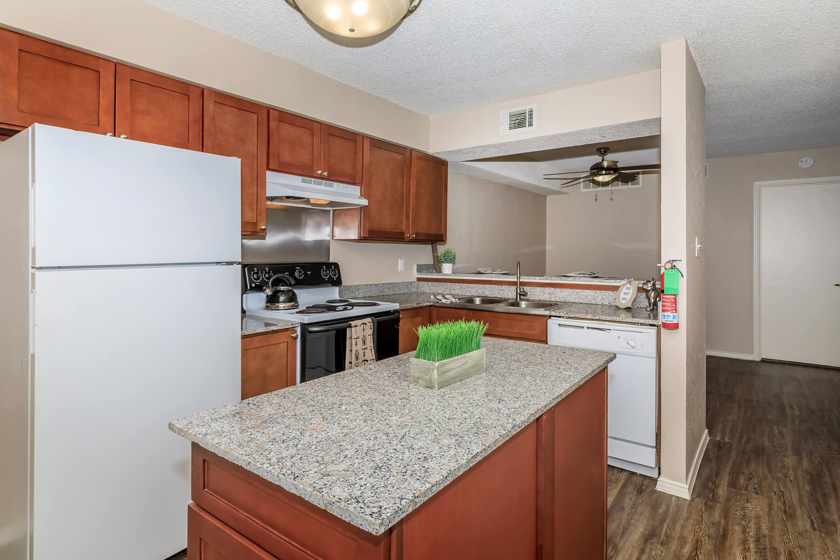
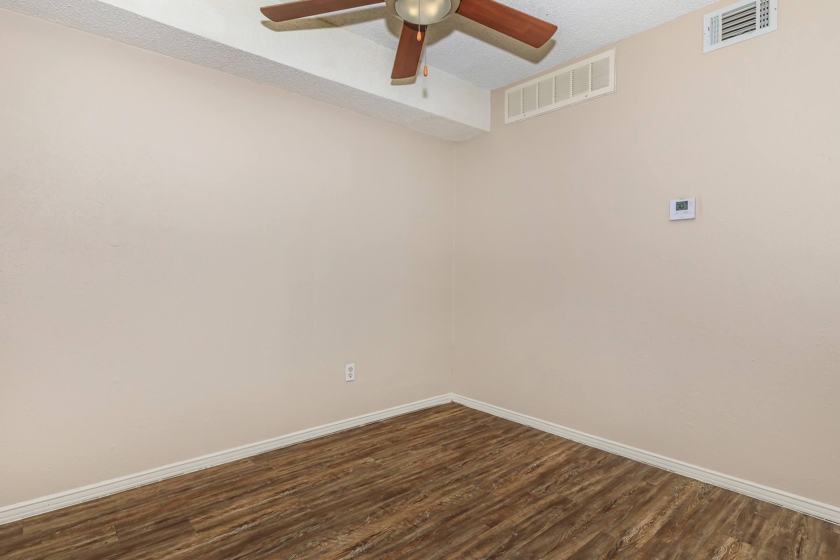
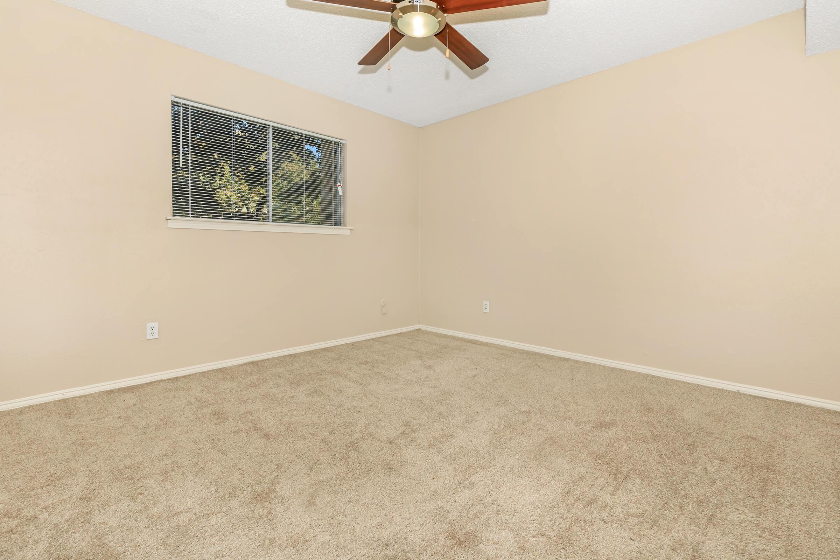
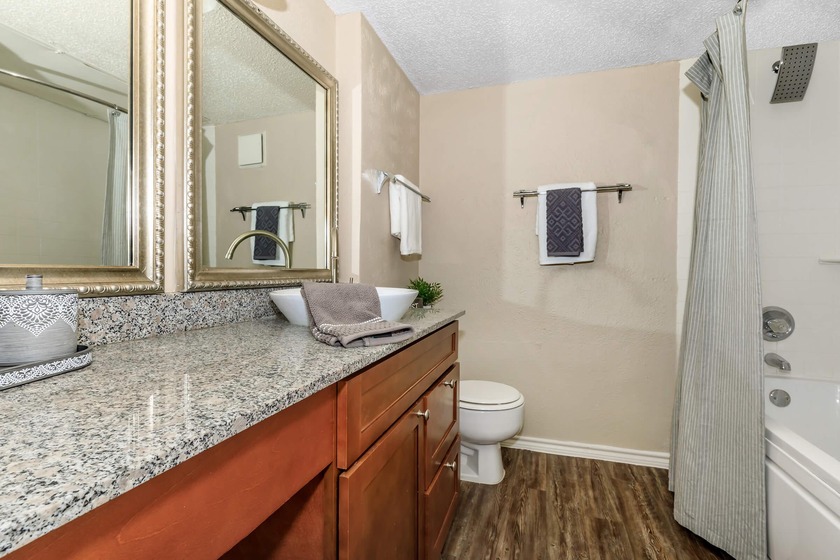
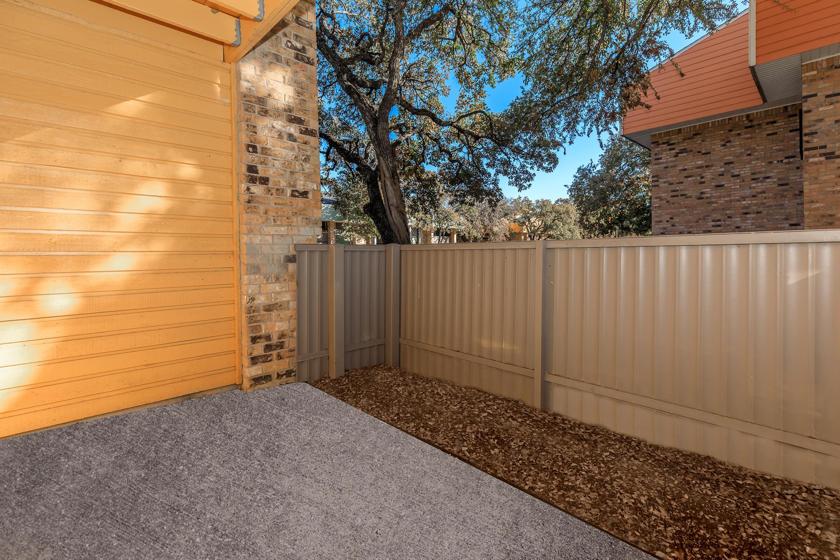
2 Bedroom Floor Plan
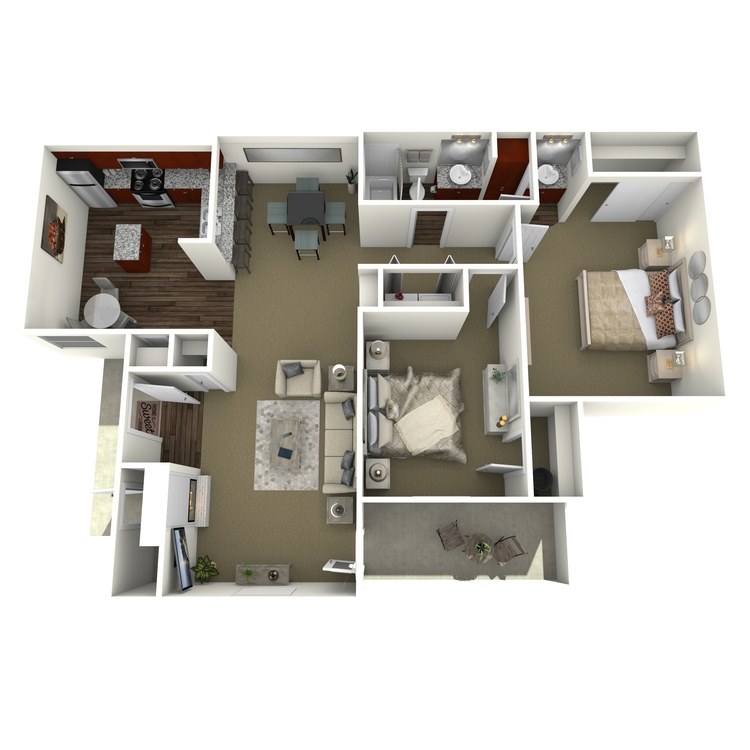
B1
Details
- Beds: 2 Bedrooms
- Baths: 1
- Square Feet: 1013
- Rent: $1338-$2131
- Deposit: $300
Floor Plan Amenities
- Cherry and White Custom Cabinets
- Sleek Rosa Pearl Granite Countertops
- Luxurious Glass Tile Backsplash
- Stylish Gooseneck Faucets
- Swanky Vessel Sinks
- Modern Designer Ceiling Fans
- Chic Framed Mirrors
- Contemporary Lighting
- Upscale Vinyl Wood Flooring
* In Select Apartment Homes
Floor Plan Photos
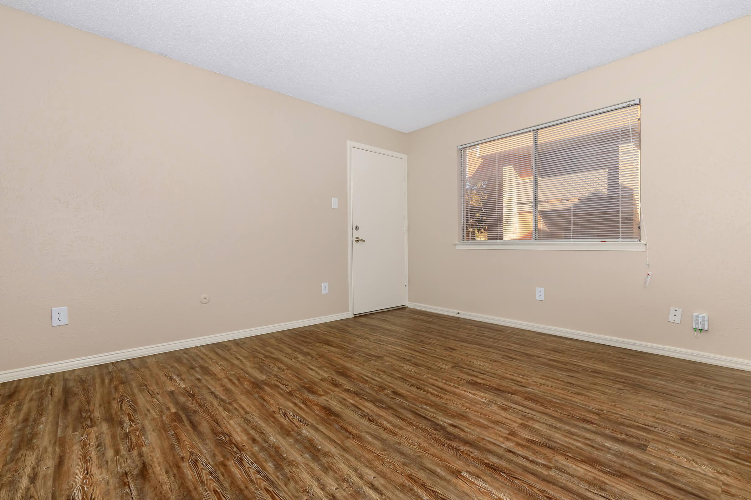
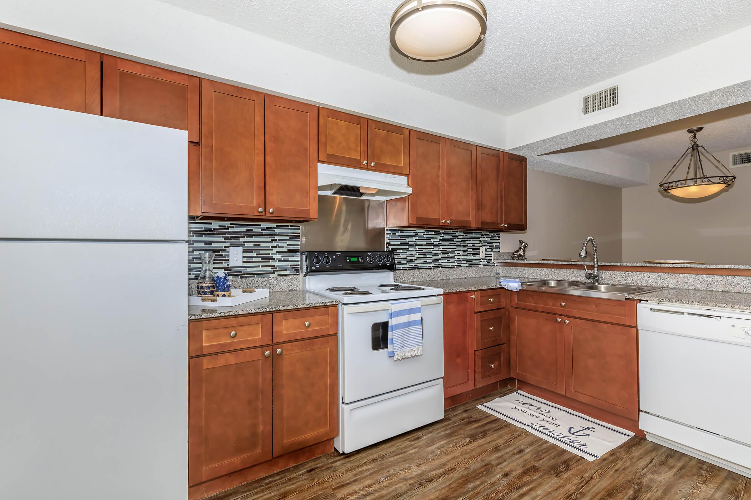
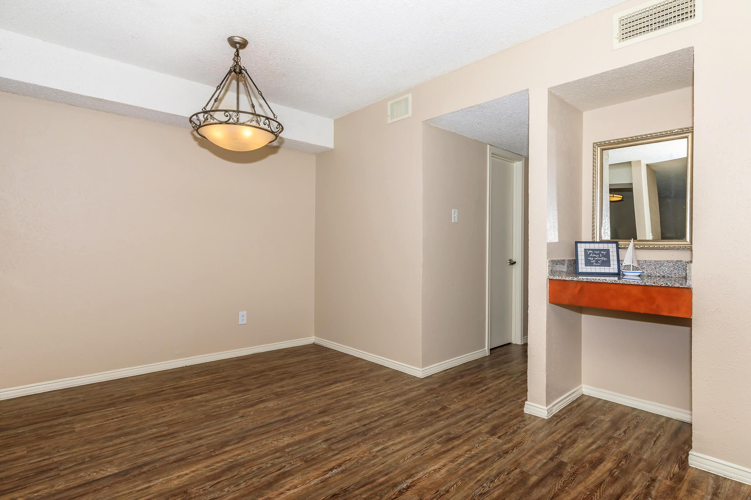
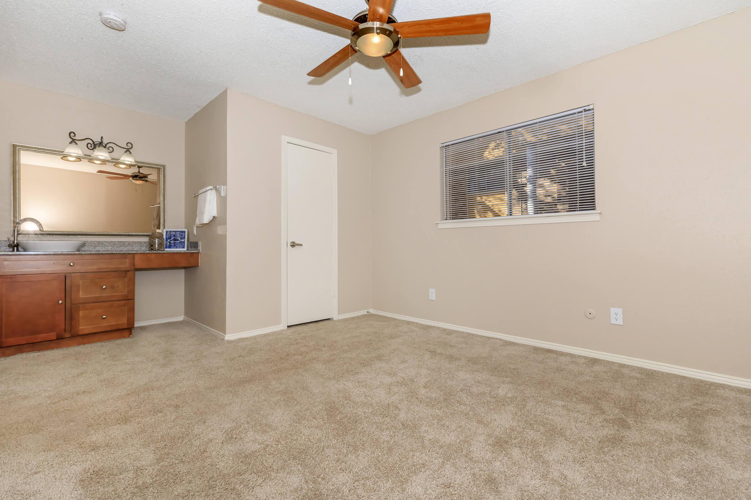
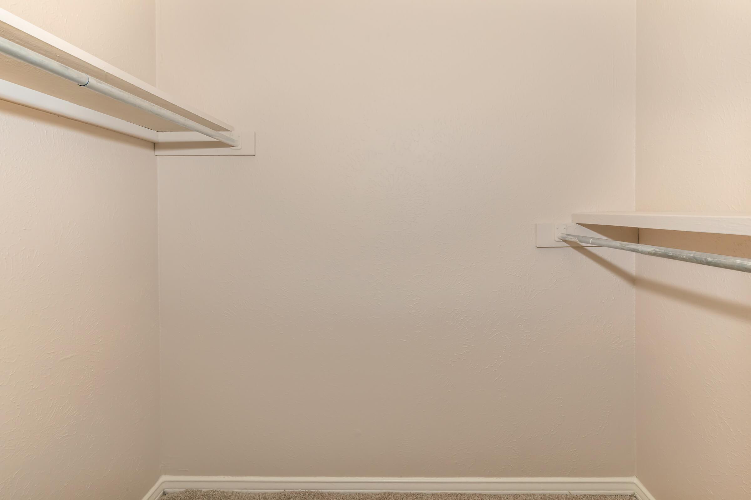
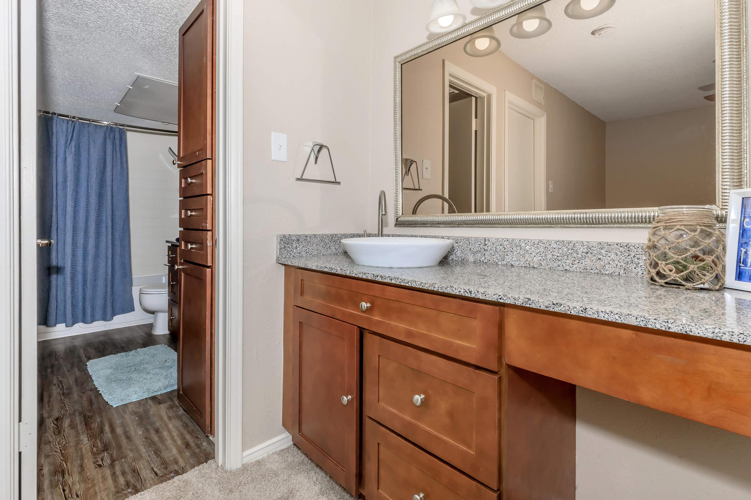
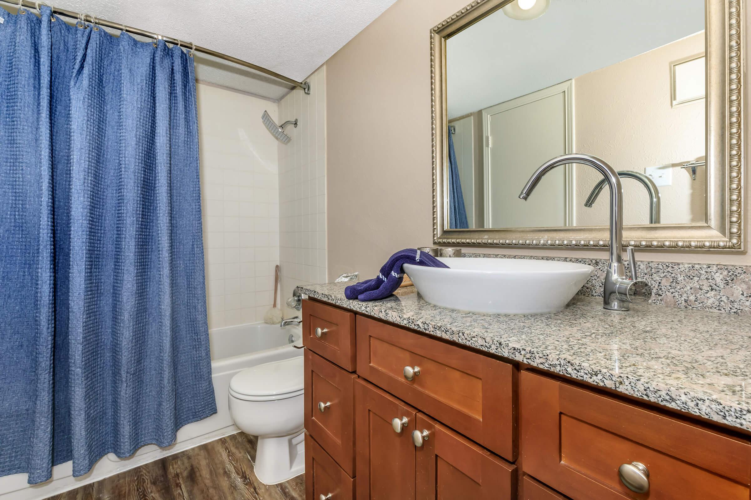
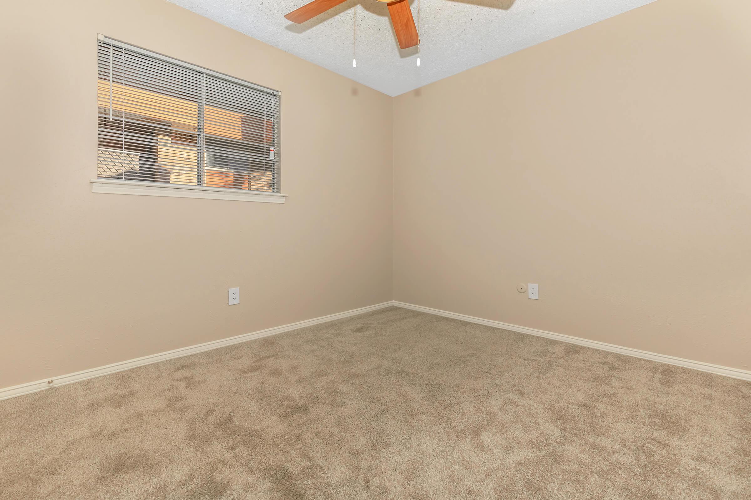
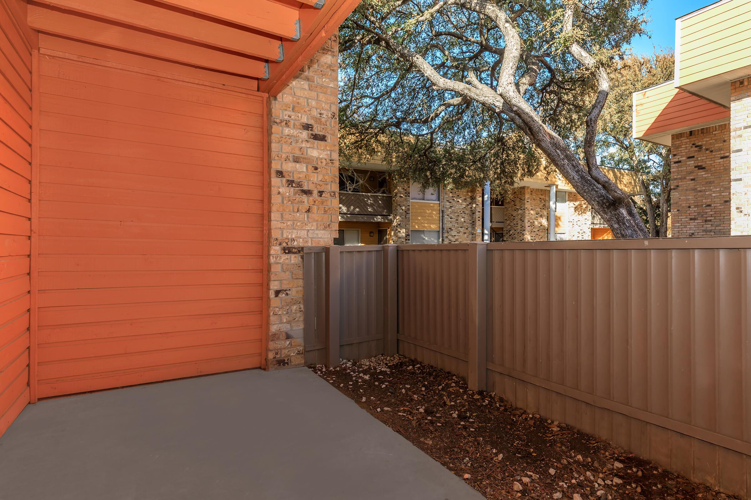
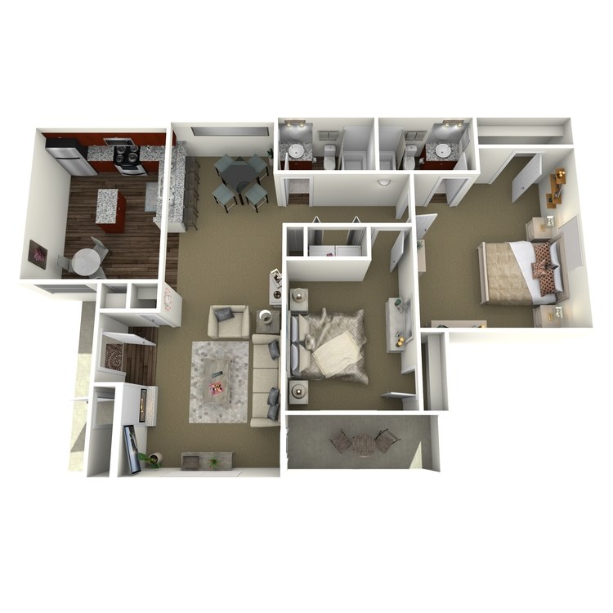
B2
Details
- Beds: 2 Bedrooms
- Baths: 2
- Square Feet: 1059
- Rent: $1383-$2471
- Deposit: $300
Floor Plan Amenities
- Cherry and White Custom Cabinets
- Sleek Rosa Pearl Granite Countertops
- Luxurious Glass Tile Backsplash
- Stylish Gooseneck Faucets
- Swanky Vessel Sinks
- Modern Designer Ceiling Fans
- Chic Framed Mirrors
- Contemporary Lighting
- Upscale Vinyl Wood Flooring
* In Select Apartment Homes
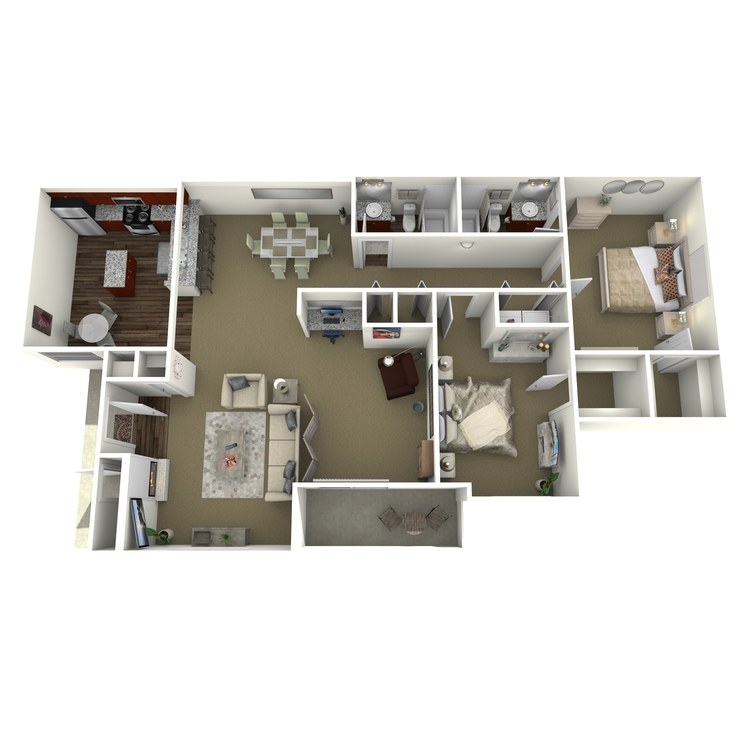
B3
Details
- Beds: 2 Bedrooms
- Baths: 2
- Square Feet: 1338
- Rent: Call for details.
- Deposit: $300
Floor Plan Amenities
- Cherry and White Custom Cabinets
- Sleek Rosa Pearl Granite Countertops
- Luxurious Glass Tile Backsplash
- Stylish Gooseneck Faucets
- Swanky Vessel Sinks
- Modern Designer Ceiling Fans
- Chic Framed Mirrors
- Contemporary Lighting
- Upscale Vinyl Wood Flooring
* In Select Apartment Homes
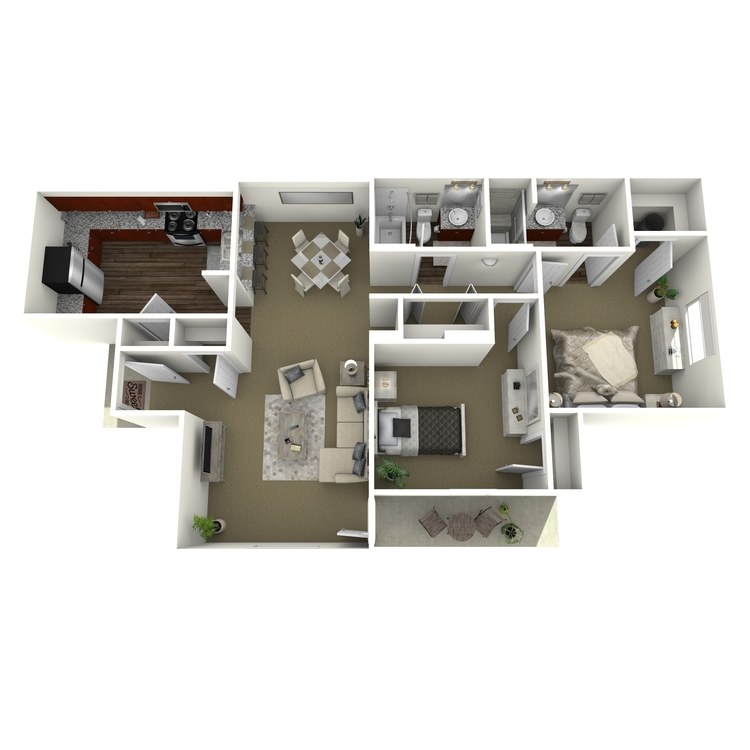
B4
Details
- Beds: 2 Bedrooms
- Baths: 2
- Square Feet: 1013
- Rent: Call for details.
- Deposit: $300
Floor Plan Amenities
- Cherry and White Custom Cabinets
- Sleek Rosa Pearl Granite Countertops
- Luxurious Glass Tile Backsplash
- Stylish Gooseneck Faucets
- Swanky Vessel Sinks
- Modern Designer Ceiling Fans
- Chic Framed Mirrors
- Contemporary Lighting
- Upscale Vinyl Wood Flooring
* In Select Apartment Homes
3 Bedroom Floor Plan
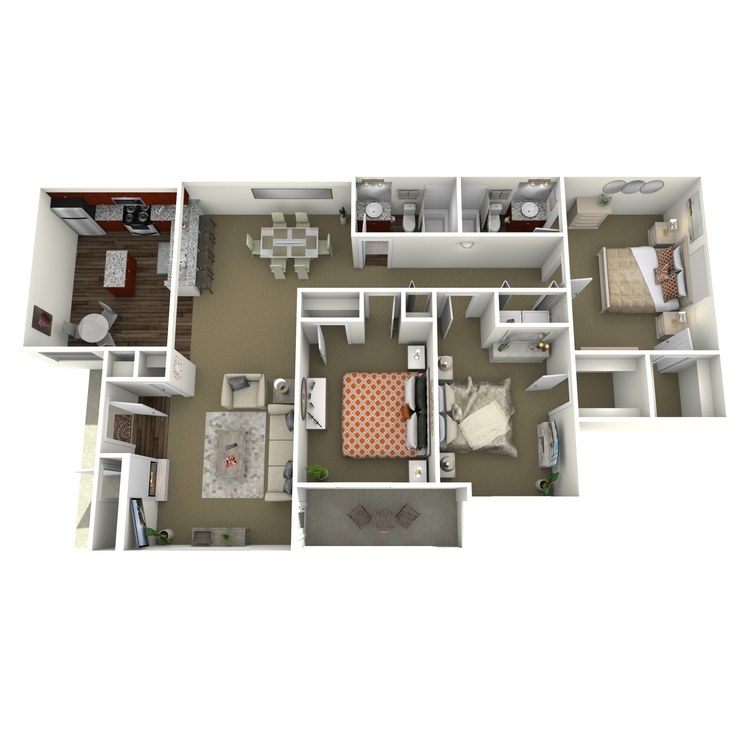
C1
Details
- Beds: 3 Bedrooms
- Baths: 2
- Square Feet: 1338
- Rent: $2150-$3852
- Deposit: $350
Floor Plan Amenities
- Cherry and White Custom Cabinets
- Sleek Rosa Pearl Granite Countertops
- Luxurious Glass Tile Backsplash
- Stylish Gooseneck Faucets
- Swanky Vessel Sinks
- Modern Designer Ceiling Fans
- Chic Framed Mirrors
- Contemporary Lighting
- Upscale Vinyl Wood Flooring
* In Select Apartment Homes
Show Unit Location
Select a floor plan or bedroom count to view those units on the overhead view on the site map. If you need assistance finding a unit in a specific location please call us at 817-904-9463 TTY: 711.

Amenities
Explore what your community has to offer
Apartment Features
- Sleek Rosa Pearl Granite Countertops*
- Cherry and White Custom Cabinets
- Luxurious Glass Tile Backsplash*
- Stylish Gooseneck Faucets
- Swanky Vessel Sinks*
- Modern Designer Ceiling Fans
- Chic Framed Mirrors
- Contemporary Lighting
- Upscale Vinyl Wood Flooring*
* In Select Apartment Homes
Community Amenities
- Boutique Pools with Outdoor Soft Seating and Lounges
- 24/7 Fitness Studio
- 24/7 Business Center
- Basketball Courts
- BBQ and Picnic Areas
- Playground
- Abundant Green Space
- Off-leash Dog Park
- Pets Welcome (Breed Restrictions Apply)
Pet Policy
We love our four-legged friends! Our residents can have up to 2 pets. $300 per household non-refundable fee $25 a month pet rent per pet We have some restrictions on size and breed, so it's best to speak with the Leasing Office in order to discuss your specific pet needs.
Photos
Amenities
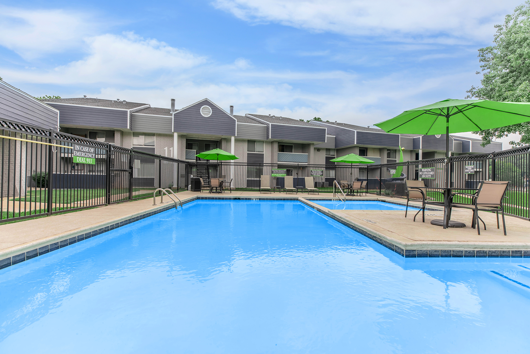
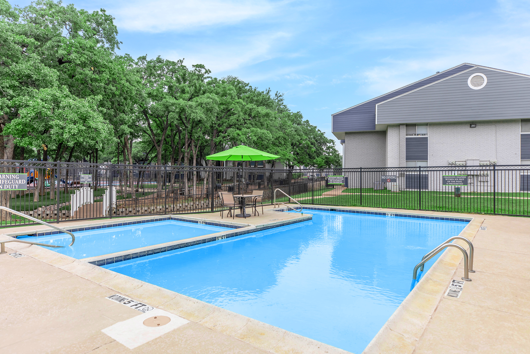
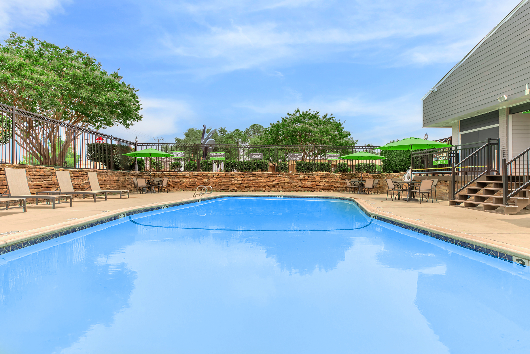
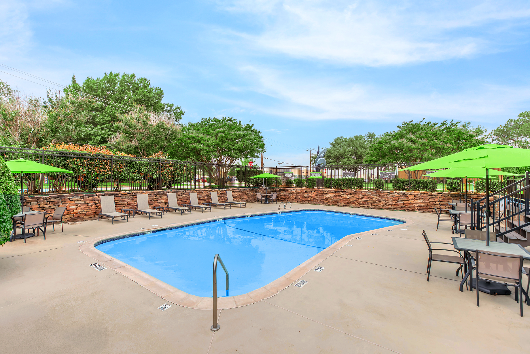
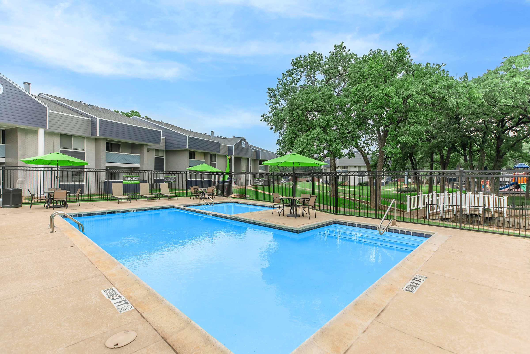
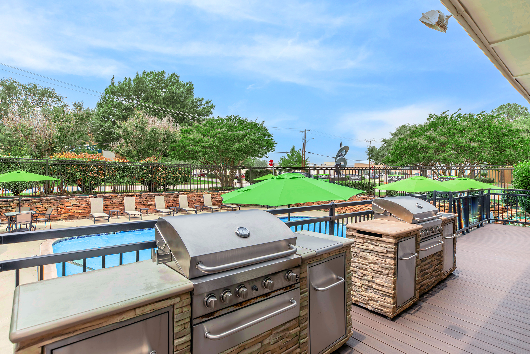
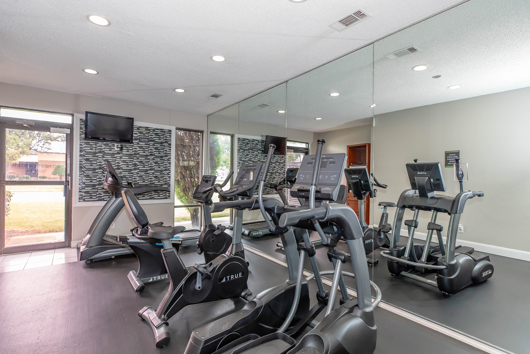
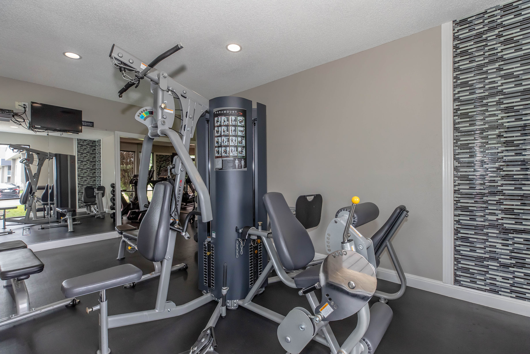
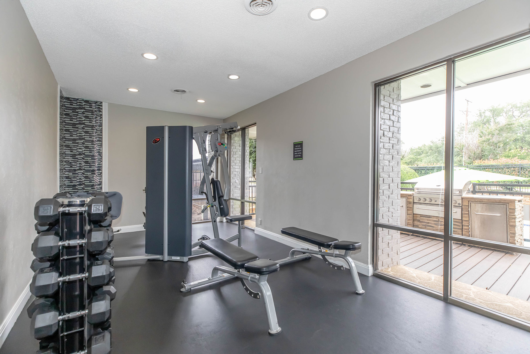
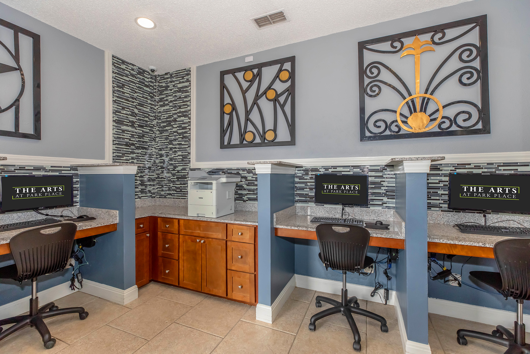
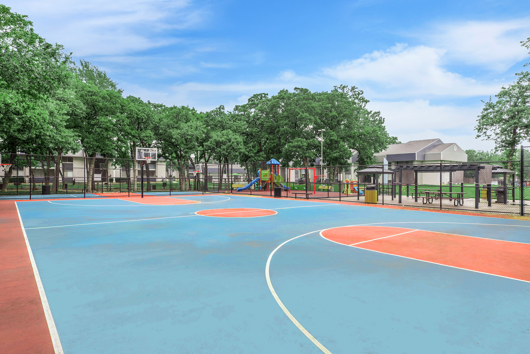
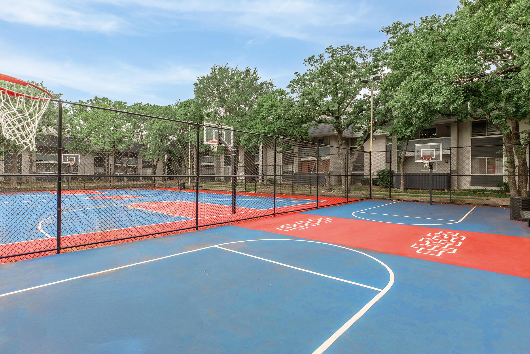
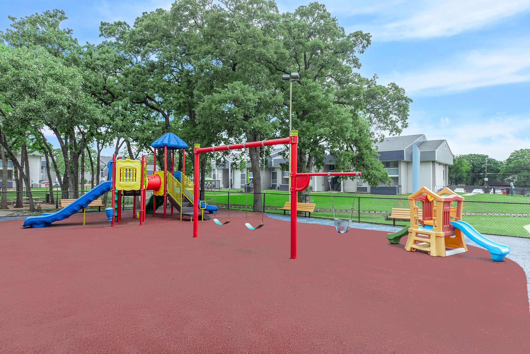
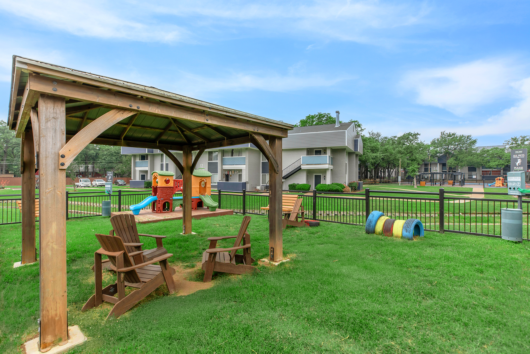
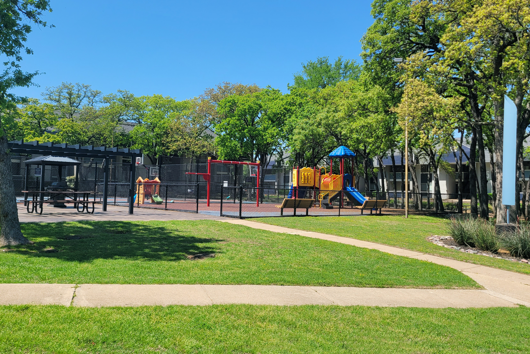
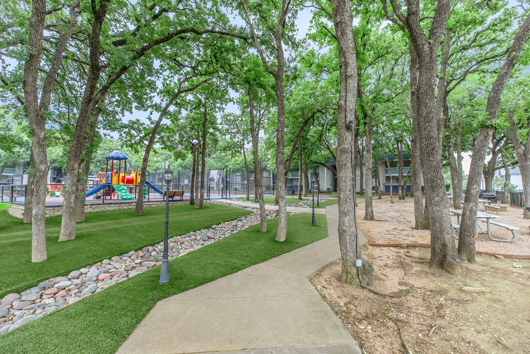
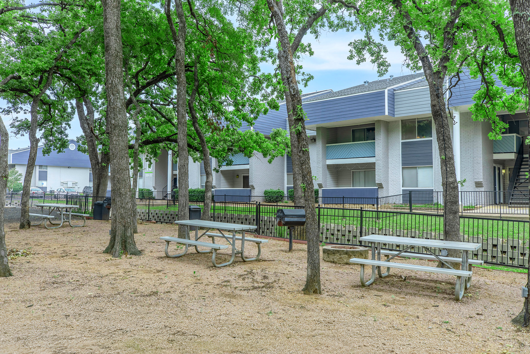
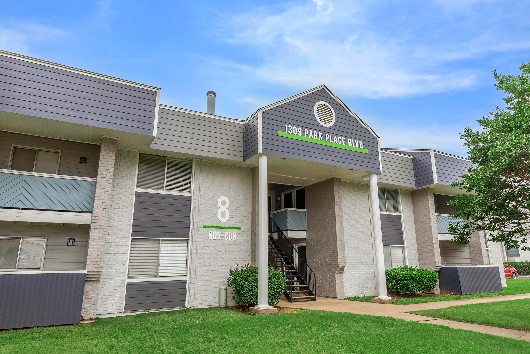
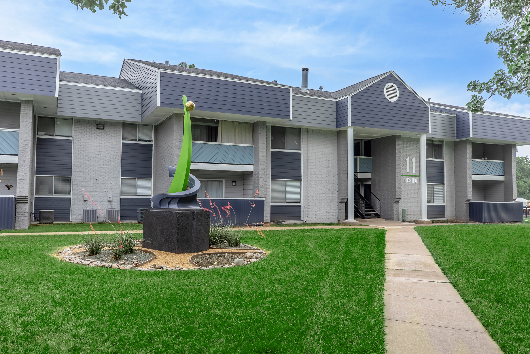
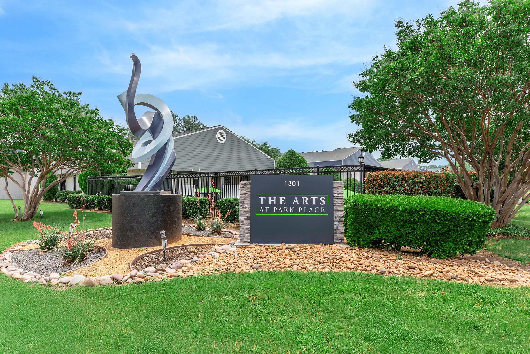
Interiors
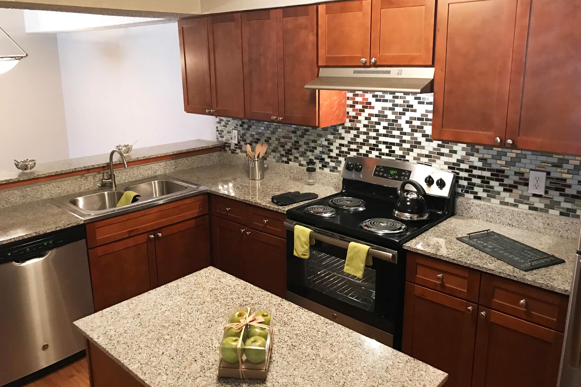


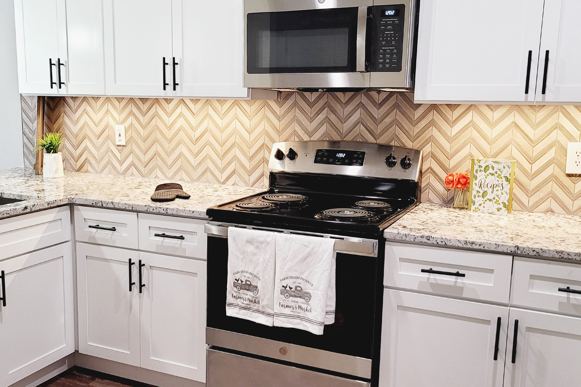
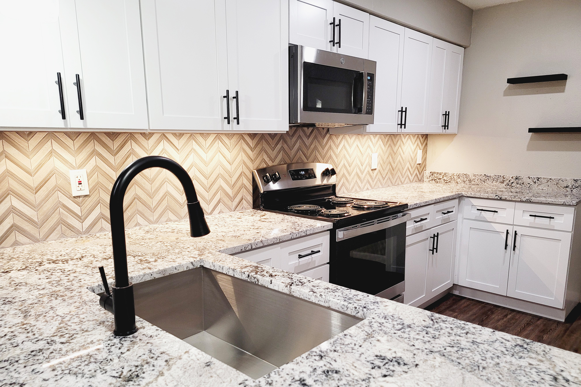
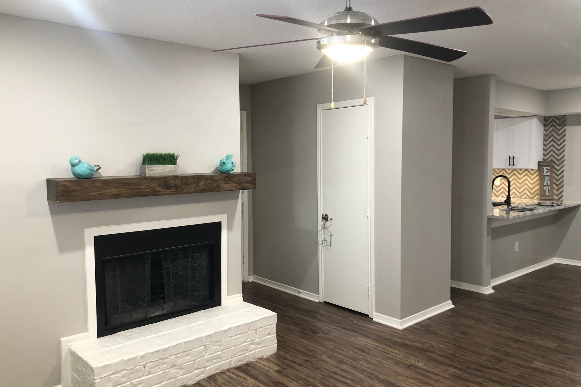
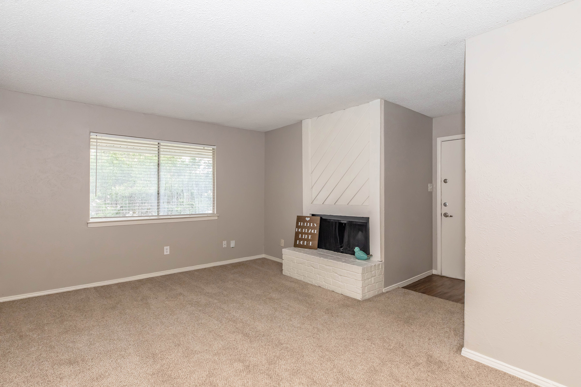

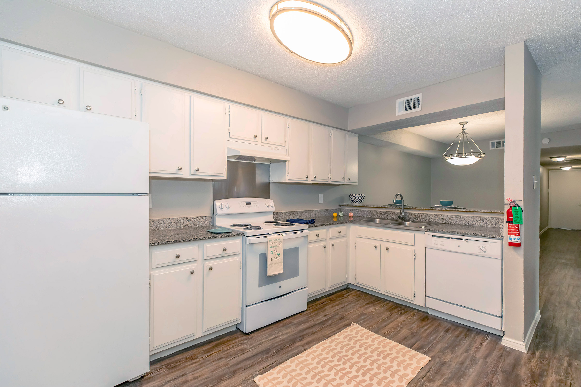
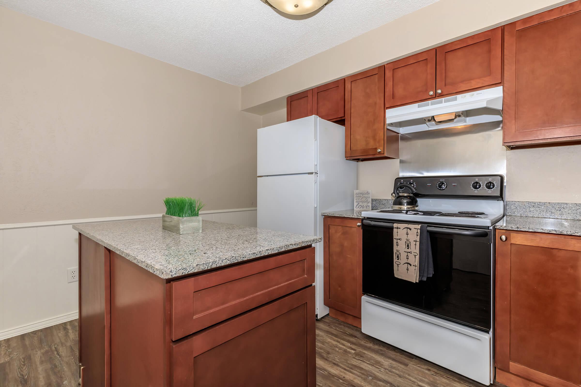
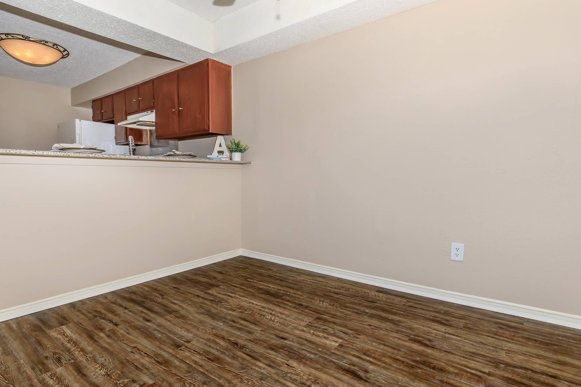


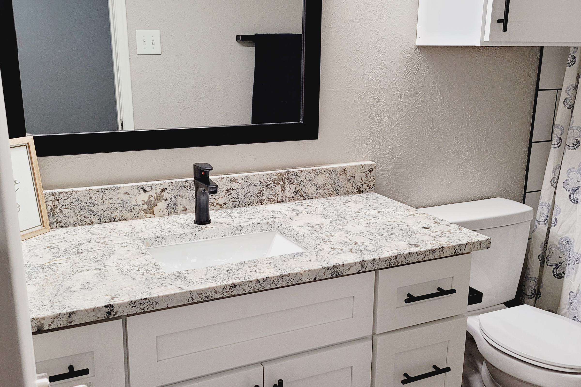
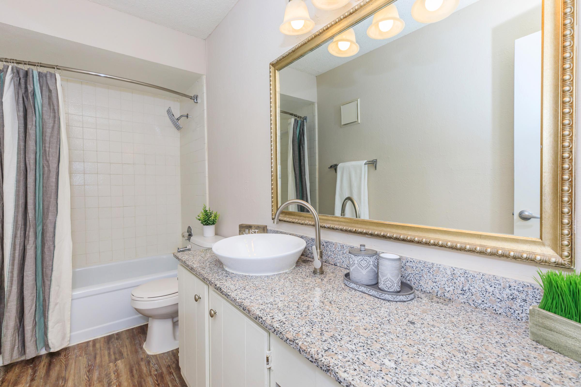
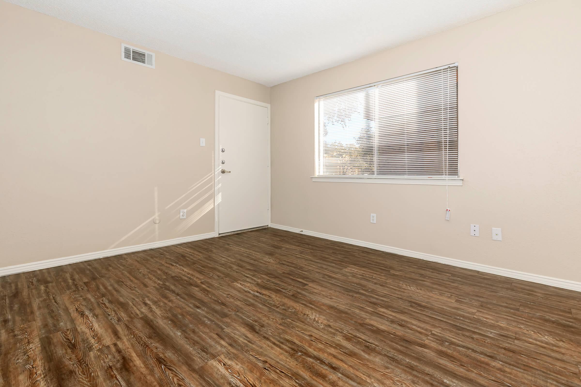
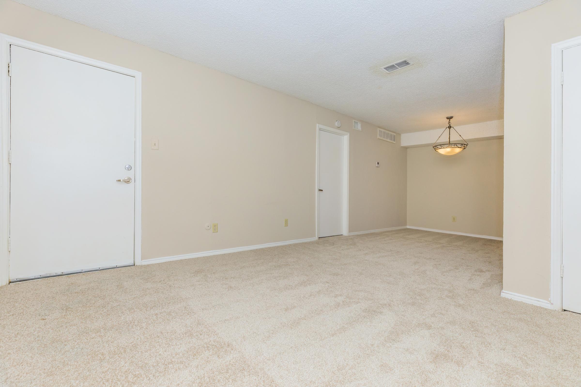
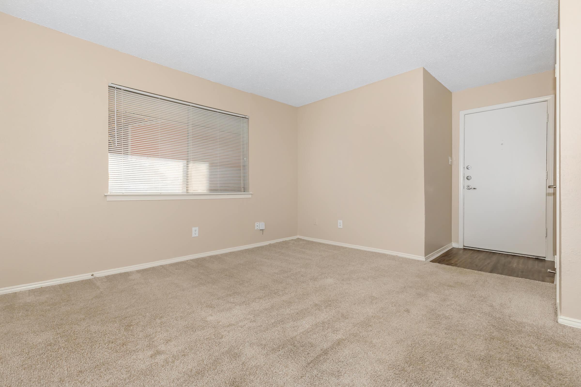


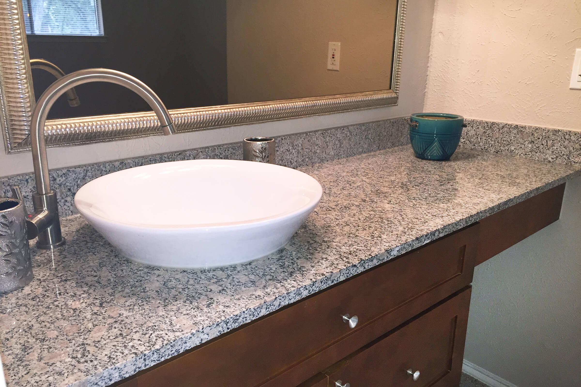
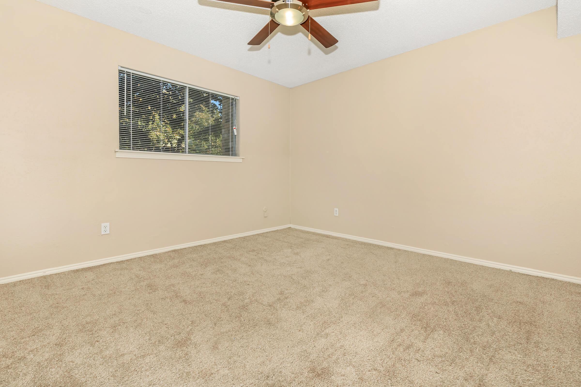

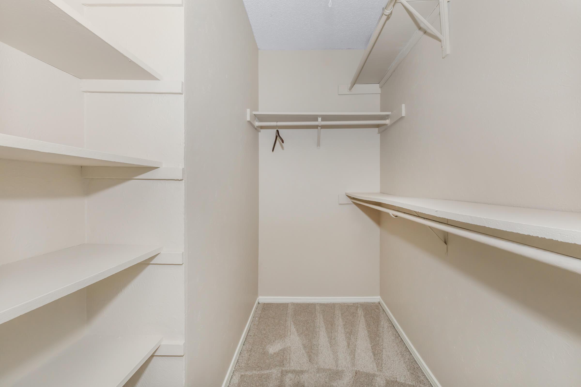
Neighborhood
Points of Interest
The Arts Apartments at Park Place
Located 1301 Park Place Blvd Hurst, TX 76053Bank
Elementary School
Entertainment
Grocery Store
High School
Hospital
Middle School
Park
Post Office
Restaurant
Shopping
Shopping Center
Contact Us
Come in
and say hi
1301 Park Place Blvd
Hurst,
TX
76053
Phone Number:
817-904-9463
TTY: 711
Office Hours
Monday through Friday: 9:00 AM to 6:00 PM. Saturday: 10:00 AM to 5:00 PM. Sunday: Closed.